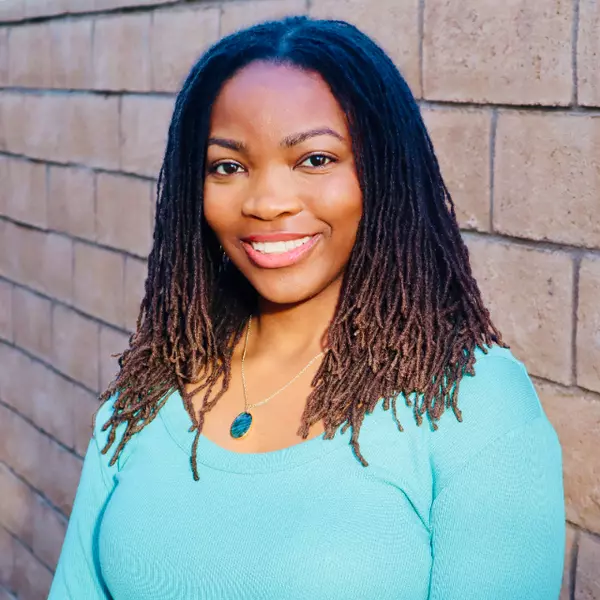$1,430,000
$1,399,000
2.2%For more information regarding the value of a property, please contact us for a free consultation.
5785 Eldergardens San Diego, CA 92120
4 Beds
3 Baths
2,370 SqFt
Key Details
Sold Price $1,430,000
Property Type Single Family Home
Sub Type Single Family Residence
Listing Status Sold
Purchase Type For Sale
Square Footage 2,370 sqft
Price per Sqft $603
MLS Listing ID 250026874SD
Sold Date 06/02/25
Bedrooms 4
Full Baths 3
HOA Y/N No
Year Built 1969
Lot Size 7,400 Sqft
Property Sub-Type Single Family Residence
Property Description
Welcome to this stunning, light-filled luxury home nestled in the coveted heart of Princess Del Cerro. Step inside to find rich hardwood floors, elegant recessed lighting, and a spacious layout designed for both comfort and style. The main level offers a formal living room perfect for entertaining, an open-concept gourmet kitchen, and a cozy family room with a charming fireplace. A thoughtfully placed guest bedroom and full bath provide ideal accommodations for visitors or multigenerational living. The chef's kitchen is a true showstopper, featuring a generous island with a gas range and bar seating, sleek quartz countertops, classic shaker cabinets, and top-of-the-line stainless steel appliances. Step outside to a beautifully landscaped backyard, perfect for weekend gatherings or everyday relaxation. Located just a short stroll from Princess Del Cerro Park and within the highly sought-after Hearst Elementary, Lewis Middle, and Patrick Henry High School boundaries, this home offers exceptional value in one of San Diego's most desirable neighborhoods. A true must see!
Location
State CA
County San Diego
Area 92120 - Del Cerro
Interior
Interior Features Bedroom on Main Level
Heating Forced Air, Natural Gas
Cooling Central Air
Flooring Wood
Fireplaces Type Family Room
Fireplace Yes
Appliance Dishwasher, Disposal, Gas Water Heater, Refrigerator
Laundry Gas Dryer Hookup, In Garage
Exterior
Parking Features Concrete
Garage Spaces 2.0
Garage Description 2.0
Fence Partial
Pool None
View Y/N No
Attached Garage Yes
Total Parking Spaces 4
Private Pool No
Building
Story 2
Entry Level Two
Level or Stories Two
New Construction No
Others
Senior Community No
Tax ID 4624203400
Acceptable Financing Cash, Conventional, FHA, VA Loan
Listing Terms Cash, Conventional, FHA, VA Loan
Financing Conventional
Read Less
Want to know what your home might be worth? Contact us for a FREE valuation!

Our team is ready to help you sell your home for the highest possible price ASAP

Bought with Gregory Cocca • Allison James Estates & Homes





