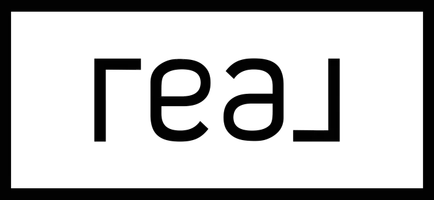$849,000
$899,000
5.6%For more information regarding the value of a property, please contact us for a free consultation.
49596 Avila DR La Quinta, CA 92253
3 Beds
3 Baths
1,901 SqFt
Key Details
Sold Price $849,000
Property Type Single Family Home
Sub Type Single Family Residence
Listing Status Sold
Purchase Type For Sale
Square Footage 1,901 sqft
Price per Sqft $446
Subdivision Lqcc Estates
MLS Listing ID 219128582DA
Sold Date 05/30/25
Bedrooms 3
Full Baths 1
Three Quarter Bath 2
Condo Fees $795
HOA Fees $795/mo
HOA Y/N Yes
Year Built 1975
Lot Size 6,534 Sqft
Property Sub-Type Single Family Residence
Property Description
Experience the warmth and charm of this lovely Spanish style villa. Enter the private courtyard-graceful arches, satillo pavers, large outdoor fountain and walls adorned with lush and mature landscape delight your senses. The Great Room Features High Wood Beamed Ceilings, Brick Fireplace, Built-in Entertainment Center and Concealed Bar. The intimate dining room opens to a light and bright kitchen with expansive views to the courtyard. There are two primary suites and a lovely den with French doors that extend the entire hallway inviting light and nature inside the home. The rear golf course patio is trellised and covered in a vibrant fusion of pink and red bougainvillea and enjoys a southeastern exposure with dramatic lake and mountain views. Located close to community pool, spa and tennis and minutes from Old Town La Quinta and La Quinta Resort and Club where world class dining, boutique shopping, golf and spa are waiting for you!
Location
State CA
County Riverside
Area 313 - La Quinta South Of Hwy 111
Interior
Interior Features Beamed Ceilings, Separate/Formal Dining Room
Heating Forced Air
Flooring Carpet, Tile
Fireplaces Type Gas, Great Room
Fireplace Yes
Appliance Dishwasher, Electric Oven, Gas Cooktop, Disposal, Gas Water Heater, Refrigerator, Trash Compactor, Water To Refrigerator
Laundry Laundry Closet
Exterior
Exterior Feature Barbecue
Parking Features Direct Access, Driveway, Garage, Garage Door Opener, Side By Side
Garage Spaces 2.5
Garage Description 2.5
Fence Wrought Iron
Pool Community, Electric Heat, In Ground
Community Features Gated, Pool
Amenities Available Tennis Court(s)
View Y/N Yes
View Golf Course, Mountain(s), Orchard
Roof Type Clay
Porch Brick, Covered
Attached Garage Yes
Total Parking Spaces 2
Private Pool Yes
Building
Lot Description Landscaped, Level, On Golf Course, Planned Unit Development, Sprinkler System
Story 1
Foundation Slab
Sewer Septic Tank
Architectural Style Mediterranean, Spanish
New Construction No
Others
Senior Community No
Tax ID 646270013
Security Features Gated Community,24 Hour Security
Acceptable Financing Cash, Cash to New Loan
Listing Terms Cash, Cash to New Loan
Financing Conventional
Special Listing Condition Standard
Read Less
Want to know what your home might be worth? Contact us for a FREE valuation!

Our team is ready to help you sell your home for the highest possible price ASAP

Bought with Dick Sakowicz • Re/Max Desert Properties





