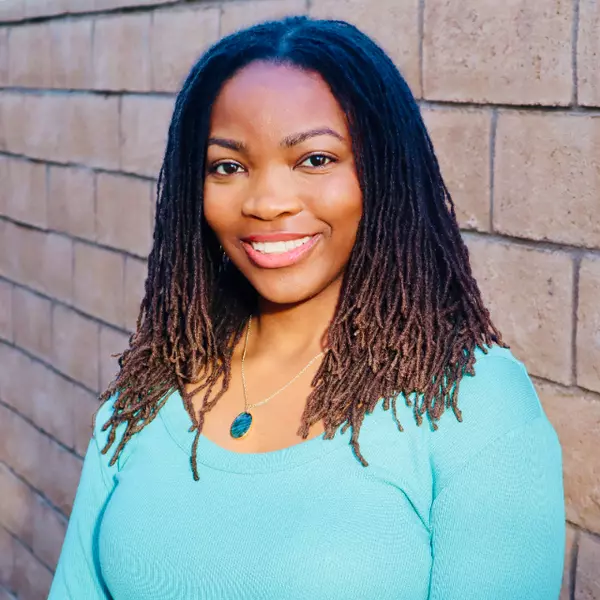$495,000
$495,000
For more information regarding the value of a property, please contact us for a free consultation.
1211 Autumnwood LN Perris, CA 92571
3 Beds
2 Baths
1,407 SqFt
Key Details
Sold Price $495,000
Property Type Single Family Home
Sub Type Single Family Residence
Listing Status Sold
Purchase Type For Sale
Square Footage 1,407 sqft
Price per Sqft $351
MLS Listing ID IG25045498
Sold Date 04/18/25
Bedrooms 3
Full Baths 2
Construction Status Turnkey
HOA Y/N No
Year Built 1996
Lot Size 3,920 Sqft
Property Sub-Type Single Family Residence
Property Description
Welcome to this 3-bedroom, 2 bath home located in the Villages of Avalon community! Designed with an open floor plan, this home offers a seamless flow with the primary suite thoughtfully separated from the additional bedrooms making it ideal for families seeking both privacy and functionality. Inside you'll find beautifully upgraded LVP flooring throughout while the bedrooms are comfortably carpeted. The kitchen has tiled countertops, stainless steel appliances, plenty of cabinet space and a separate breakfast nook. The kitchen is open to the family room making it an ideal space for entertaining! In the family room there are plenty of windows that bring in natural light, and a fireplace with a built-in next to it that can be used for storage. Other features include new baseboards, recessed lighting and a separate indoor laundry room. There is a bathroom in between both bedrooms with a shower/tub combo making it perfect for children or guests. The primary bedroom is spacious in size and has a bathroom attached with his and her sinks, shower-tub combo, a large closet, and a separate toilet room for privacy. The backyard is low-maintenance complete with a covered patio, and is enclosed with a block wall. Solar panels are included with this home offering VERY LOW electricity costs! Located in a great neighborhood and walking distance to Frank Eaton Memorial park, and May Ranch elementary school makes this home perfect for families! This home also offers easy access to Lake Perris, the Lake Perris Fairgrounds even center, shopping, dining, and major freeways. Don't miss your chance to make it yours!
Location
State CA
County Riverside
Area Srcar - Southwest Riverside County
Rooms
Main Level Bedrooms 3
Interior
Interior Features Built-in Features, Breakfast Area, Ceiling Fan(s), Separate/Formal Dining Room, High Ceilings, Open Floorplan, Pantry, Solid Surface Counters, Tile Counters, All Bedrooms Down
Heating Central
Cooling Central Air
Flooring Laminate
Fireplaces Type Family Room, Gas
Fireplace Yes
Appliance Dishwasher, Disposal, Gas Oven, Gas Range, Microwave
Laundry Inside, Laundry Room
Exterior
Parking Features Direct Access, Driveway, Garage
Garage Spaces 2.0
Garage Description 2.0
Fence Block, Wood
Pool None
Community Features Park, Street Lights, Sidewalks
View Y/N Yes
View City Lights, Hills, Mountain(s)
Roof Type Tile
Accessibility Parking
Porch Covered, Open, Patio, Wood
Attached Garage Yes
Total Parking Spaces 2
Private Pool No
Building
Lot Description Back Yard, Front Yard, Lawn, Yard
Story 1
Entry Level One
Foundation Permanent
Sewer Public Sewer
Water Public
Architectural Style Traditional
Level or Stories One
New Construction No
Construction Status Turnkey
Schools
High Schools Rancho Verde
School District Riverside Unified
Others
Senior Community No
Tax ID 303334002
Security Features Carbon Monoxide Detector(s),Smoke Detector(s)
Acceptable Financing Cash, Conventional, FHA, Submit, VA Loan
Green/Energy Cert Solar
Listing Terms Cash, Conventional, FHA, Submit, VA Loan
Financing FHA
Special Listing Condition Standard
Read Less
Want to know what your home might be worth? Contact us for a FREE valuation!

Our team is ready to help you sell your home for the highest possible price ASAP

Bought with Griselda Guerrero • Dynasty Real Estate





