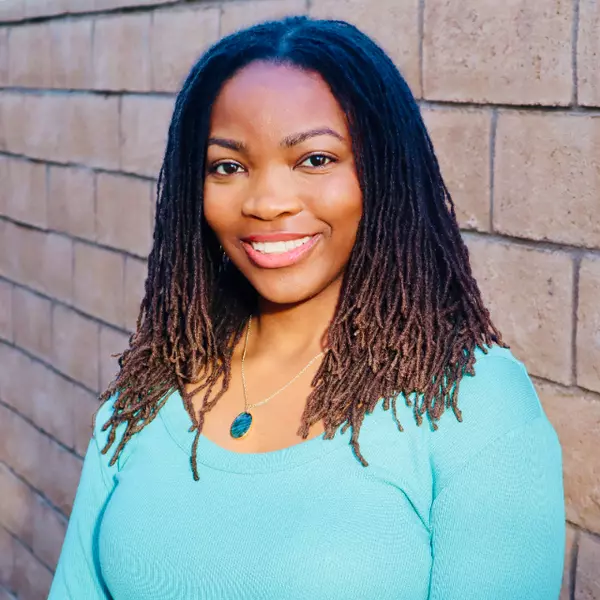$585,000
$585,000
For more information regarding the value of a property, please contact us for a free consultation.
26086 Redoak ST Menifee, CA 92584
3 Beds
2 Baths
1,860 SqFt
Key Details
Sold Price $585,000
Property Type Single Family Home
Sub Type Single Family Residence
Listing Status Sold
Purchase Type For Sale
Square Footage 1,860 sqft
Price per Sqft $314
MLS Listing ID SW25022345
Sold Date 04/15/25
Bedrooms 3
Full Baths 2
Condo Fees $50
HOA Fees $50/mo
HOA Y/N Yes
Year Built 2020
Lot Size 8,276 Sqft
Property Sub-Type Single Family Residence
Property Description
WELCOME to Redoak Street. This STUNNING single-story CORNER-LOT home offers 3 bedrooms, 2 bathrooms, and a VERSATILE bonus room perfect as a 4th bedroom, home office, or playroom to fit your needs. Walk inside to LVP FLOORING that flows SEAMLESSLY through the MODERN OPEN FLOOR PLAN with a DREAM KITCHEN featuring QUARTZ COUNTERTOPS, a SPACIOUS ISLAND, and a clear view into the AIRY GREAT ROOM—ideal for both ENTERTAINING and EVERYDAY LIVING. Equipped with a WATER SOFTENER for added comfort and efficiency, the PRIMARY SUITE offers a PRIVATE RETREAT with a WALK-IN CLOSET and an ELEGANT EN SUITE BATHROOM boasting DUAL SINKS and a WALK-IN SHOWER. Out back, a SPACIOUS BACKYARD awaits with a BLANK CANVAS ready for your garden, pool, or play area. NESTLED in a DESIRABLE MENIFEE NEIGHBORHOOD, this home is CONVENIENTLY LOCATED near schools, parks, shopping, and dining. With a FLEXIBLE LAYOUT to suit any lifestyle, this is a MUST-SEE!
Location
State CA
County Riverside
Area Srcar - Southwest Riverside County
Rooms
Main Level Bedrooms 3
Interior
Interior Features All Bedrooms Down, Walk-In Closet(s)
Heating Central
Cooling Central Air
Flooring Vinyl
Fireplaces Type None
Fireplace No
Appliance Dryer, Washer
Laundry Laundry Room
Exterior
Parking Features Driveway, Garage Faces Front, Garage
Garage Spaces 2.0
Garage Description 2.0
Pool None
Community Features Curbs, Street Lights, Sidewalks
Amenities Available Sport Court, Playground, Tennis Court(s)
View Y/N Yes
View Hills, Mountain(s), Neighborhood
Attached Garage Yes
Total Parking Spaces 2
Private Pool No
Building
Lot Description 0-1 Unit/Acre, Corner Lot
Story 1
Entry Level One
Sewer Public Sewer
Water Public
Level or Stories One
New Construction No
Schools
High Schools Paloma Valley
School District Perris Union High
Others
HOA Name Hidden Hills HOA
Senior Community No
Tax ID 360802020
Acceptable Financing Cash, Conventional, FHA, VA Loan
Green/Energy Cert Solar
Listing Terms Cash, Conventional, FHA, VA Loan
Financing FHA
Special Listing Condition Standard
Read Less
Want to know what your home might be worth? Contact us for a FREE valuation!

Our team is ready to help you sell your home for the highest possible price ASAP

Bought with Roderick Mendenhall • Century 21 On Target





