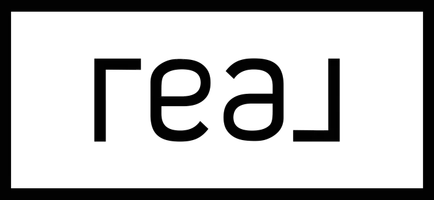10711 Four Bears DR Bakersfield, CA 93312
4 Beds
3 Baths
2,777 SqFt
UPDATED:
Key Details
Property Type Single Family Home
Sub Type Single Family Residence
Listing Status Active
Purchase Type For Sale
Square Footage 2,777 sqft
Price per Sqft $196
MLS Listing ID 25532037
Bedrooms 4
Full Baths 3
Construction Status Updated/Remodeled
HOA Y/N No
Year Built 1995
Lot Size 10,018 Sqft
Property Sub-Type Single Family Residence
Property Description
Location
State CA
County Kern
Area Bksf - Bakersfield
Zoning R-1
Rooms
Other Rooms Shed(s)
Interior
Interior Features Open Floorplan, Walk-In Pantry, Walk-In Closet(s)
Heating Central
Cooling Central Air
Flooring Tile, Vinyl
Fireplaces Type Dining Room, Living Room
Furnishings Unfurnished
Fireplace Yes
Appliance Dishwasher, Disposal
Exterior
Exterior Feature Rain Gutters
Parking Features Converted Garage, Door-Multi, Garage
Fence Block, Wood
Pool None
View Y/N Yes
View City Lights
Roof Type Tile
Porch Porch, Screened
Total Parking Spaces 3
Private Pool No
Building
Lot Description Back Yard, Front Yard
Story 2
Entry Level Two
Foundation Slab
Sewer Other
Architectural Style Traditional
Level or Stories Two
Additional Building Shed(s)
New Construction No
Construction Status Updated/Remodeled
Others
Senior Community No
Tax ID 50005206002
Security Features Carbon Monoxide Detector(s),Smoke Detector(s)
Financing Conventional,FHA,VA
Special Listing Condition Standard






